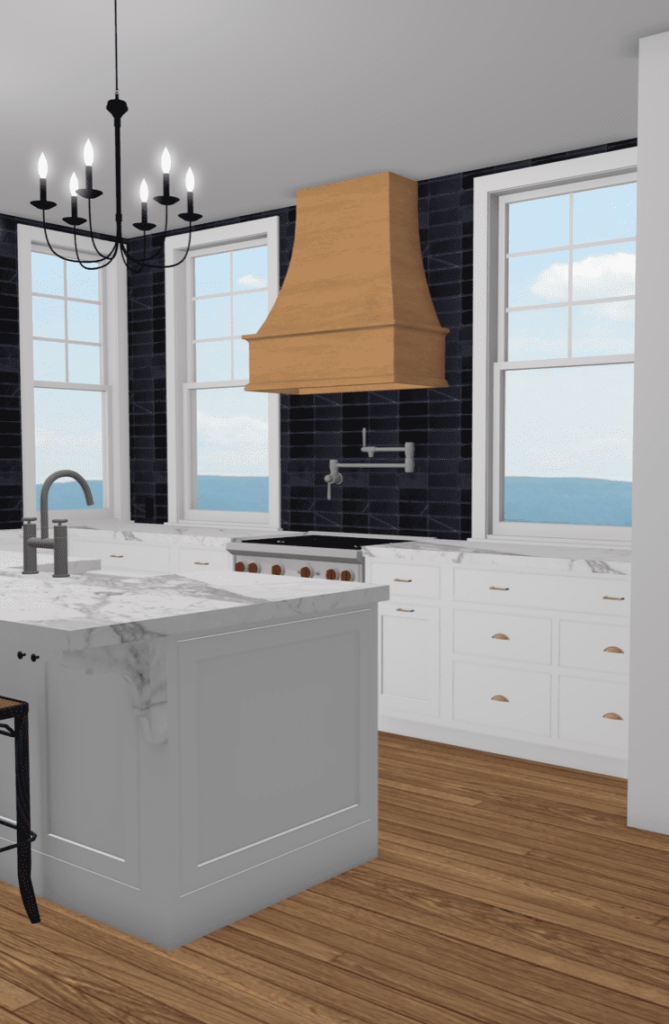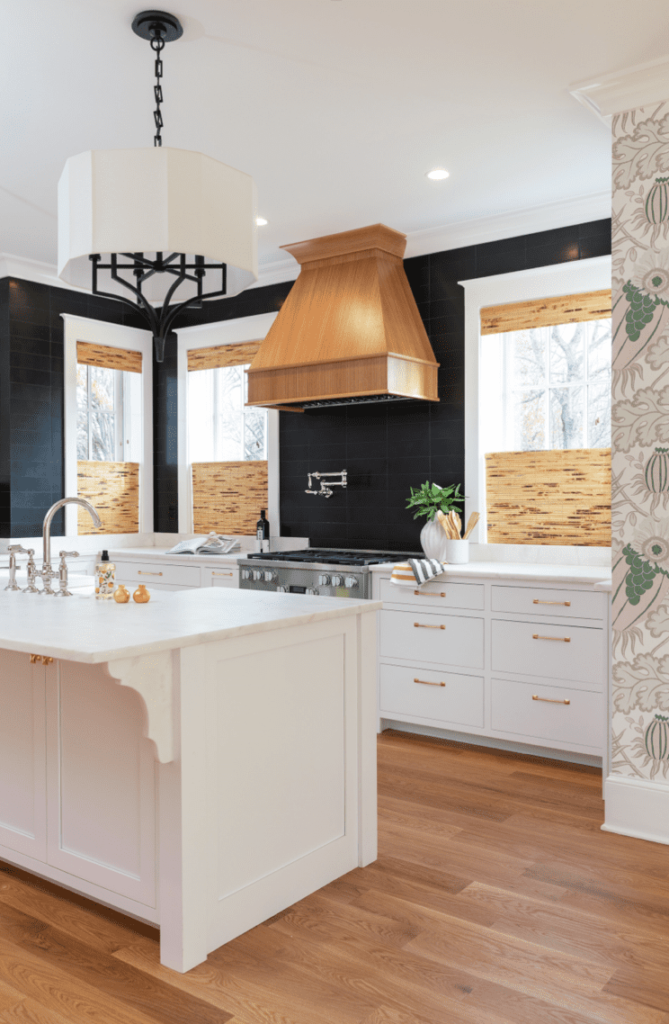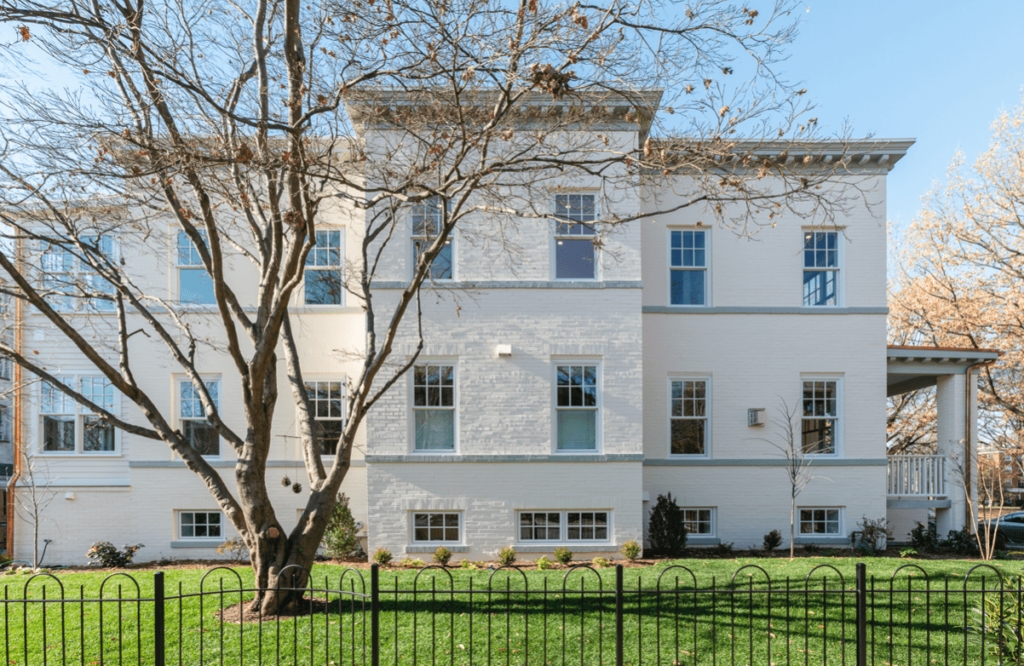Services
Amy Lynn Interiors designs full homes, kitchens and bathrooms. We help the homeowner design and bring to life what they’ve been dreaming about for their new home. We also work directly with developers and builders to achieve a tailored look for the market they’re selling to. Occasionally we do take on projects outside of our normal 3 services of: Full Home, Bathrooms, and Kitchens. If you have a unique portfolio outside of our main services please go ahead and fill out our form so that we can find out if we will be able to tailor our services to you.

We put a heavy focus on the flow of the home and your lifestyle. When it comes to full home renovations it’s important to gauge your current lifestyle while also being mindful of your future needs to create a space that you can grow with. When designing kitchens and bathrooms we are always considering the adjacent rooms and normal flow within the home. It could be as simple as the door swings, locations of an appliance most used and or the way we maximize on storage for smaller homes.
Over the years our design firm has established a team of vendors, tradesmen and women and builders that all share the same passion which allows us to maintain the level of execution you’ll see on all of our projects in our portfolio.
OUR PROCESS
Initial Consultation
There are many ways to start the conversation but the best way to do so is on our contact us page. We have a brief form to fill out and we will schedule a call to discuss your home further.
During the initial consultation we uncover some basics such as, scope of project, lifestyle, timelines for design and renovations and how much of an investment you’re planning for. All initial meetings are held by zoom unless local and can be done at our studio by appointment. It’s always a bonus to have a pinterest board, houzz or collection of inspirational images for the meeting along with photos of your current space. For new construction projects, if you have a set of plans these are helpful as well! From here we’re able to establish a proposal for the design work. By the end of the call we’ll schedule a date to review the proposal.
Phase 1:
After acceptance of proposal, we’ll schedule an initial measure (or work off of plans provided for out of state clients). We will create an existing floor plan and layout. From there we create a concept board full of inspiration selected by you and tailored by us.
Phase 2:
Initial design presentation. This is held by zoom or in person. During this meeting we review the design options, meeting typically lasts about 2-3 hours depending on size of project. Larger projects we break the initial designs up sometimes by room or floor.
Phase 3:
Design updates and changes based on feedback from Phase 2. Typically we are combining areas from one design option and another together. A final site measure is scheduled during this time. If a builder or contractor has not been a part of the process, at this point we will bring one into the conversation.
Phase 4:
Selections; this is where we select all of the items needed within the design. (plumbing, electrical, cabinetry etc.) This is done with a few shopping dates. At Amy Lynn Interiors we’ve spent countless hours finding vendors and showrooms that are knowledgeable about their products. We have a list of vendors we work with. If there are vendors that our clients would like to use we will schedule a meeting to educate ourselves on how they work and evaluate the quality of service and products that they provide to ensure the most accurate results.
Phase 5:
Finalizing floor plans with selections noted along with the selection sheet completed to order. During this time we work hand in hand with the contractor or builder to ensure minimal afterthoughts and clear plans for their trades to work off of.
Phase 6:
Ordering of all material. We’ve established who is ordering all materials. This could be the client or contractor. We handle ordering of lighting, hardware and tiles at Amy Lynn Interiors.
Phase 7:
Construction: during this phase we continue to check in bi-weekly with both our client and the construction coordinators. If the project is a local one, here in the Boston area, we will be planning regular site visits.If we are working remotely those meetings will be through the Zoom video conferencing platform. This phase has the biggest potential to impact the project timeline negatively. Our ability to stay in close communication with our clients and the construction coordinators is what allows us to stay on budget and on time schedules when these issues arise. It is important to have a set of drawings that are always up to date for the sub contractors to work off of. The plans are the way we all communicate!
Length of Projects:
The length of design can be anywhere from 75-300 plus hours depending on the scale of the project. We’ve had projects completed as quickly as 8 weeks and some last well over 52 weeks. We will establish a “not to exceed” contract based on the initial consultation. This is a great way to plan and budget for design. Typically a rule of thumb is to plan on spending 10% of the construction cost on designs.
In addition to our full-service design package described above, we also offer a litte service we like to call the “Designer on Call Package” which consists of 10 hours of my undivided attention put towards the client’s whose projects need just a few details or they want to do add on to their original contract. For example, selecting exterior colors, lighting, or designing additional rooms in their home. This service is most useful for projects that do not need floor plans and detailed drawings. If you’re wanting to get some constructive feedback and guidance on a small project, the “Designer on Call Package” would be perfect for you. We’ve found it’s great for those who want to be certain they’re making the right decision and are able to tap into our minds and resources to achieve a designed room without getting into the full-on design process.

