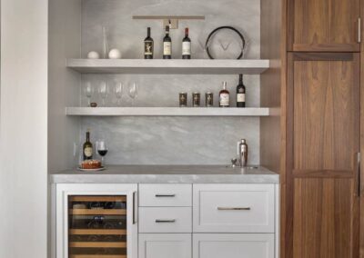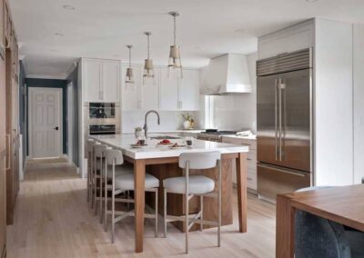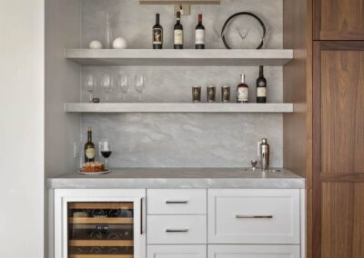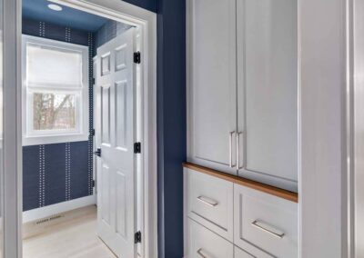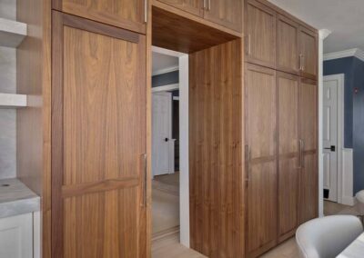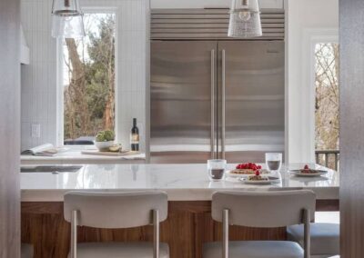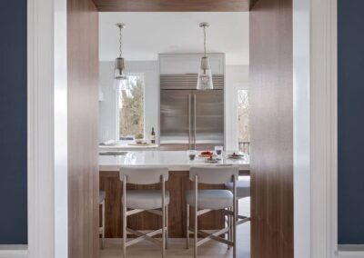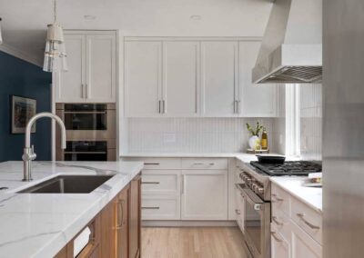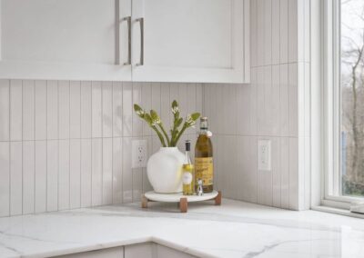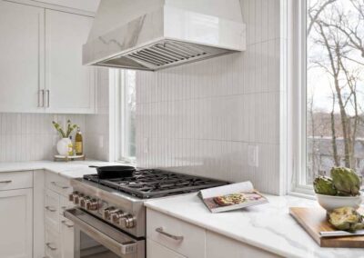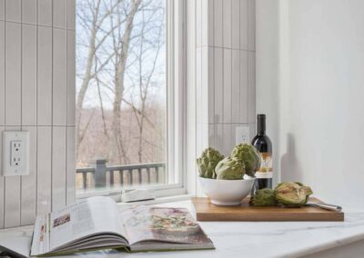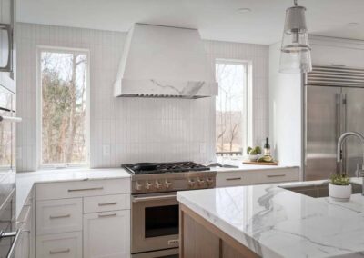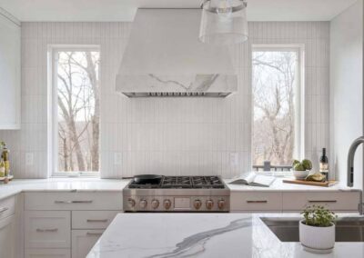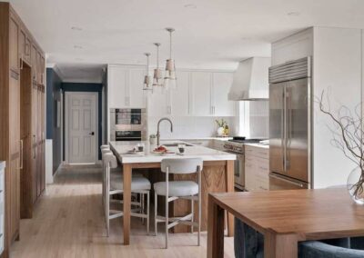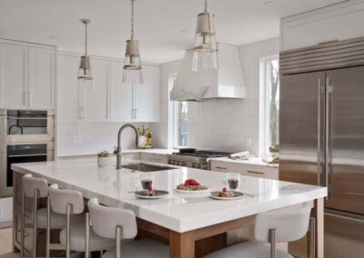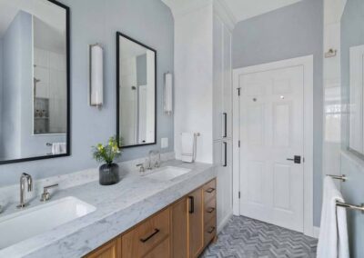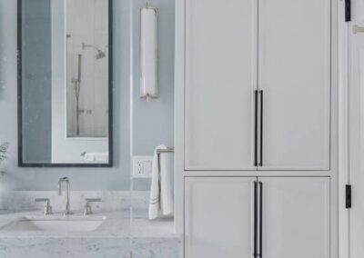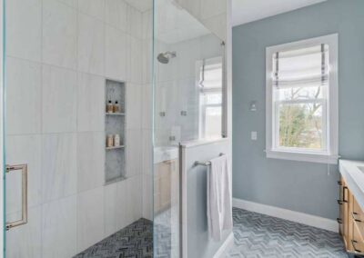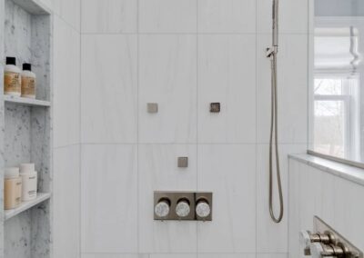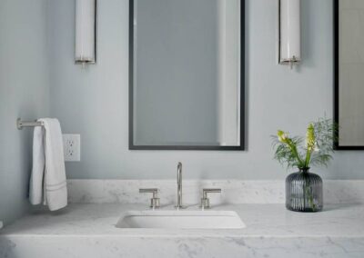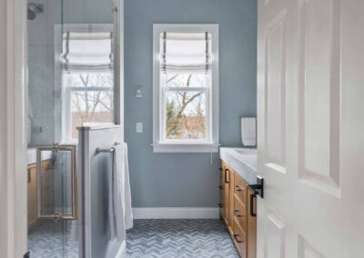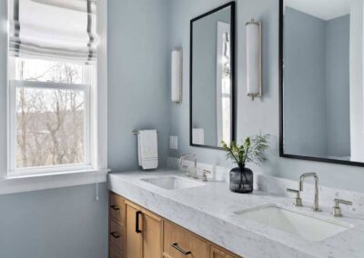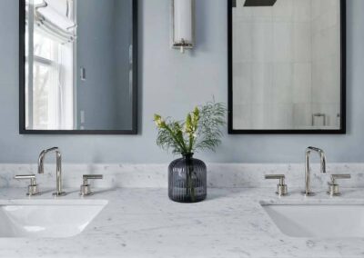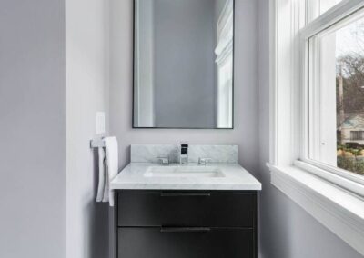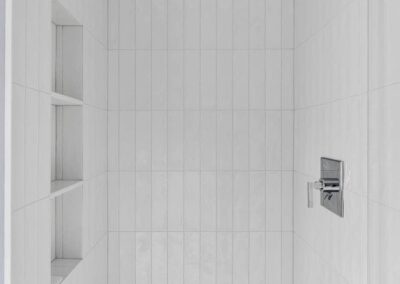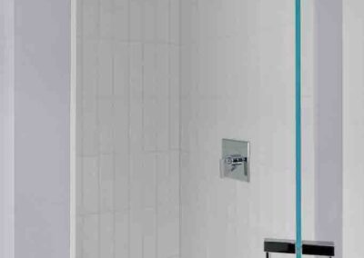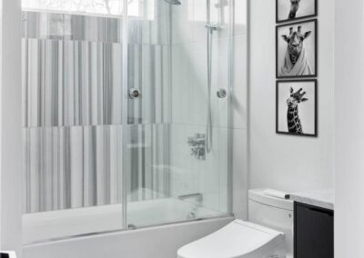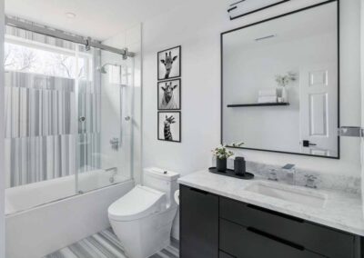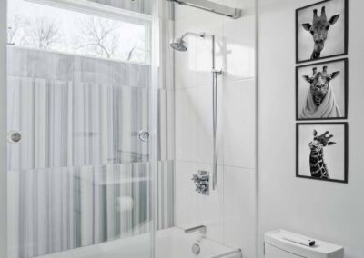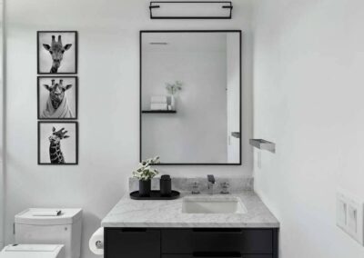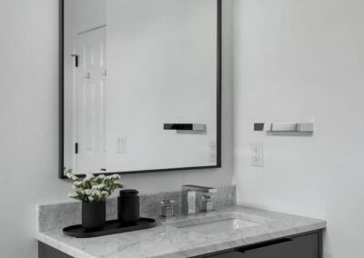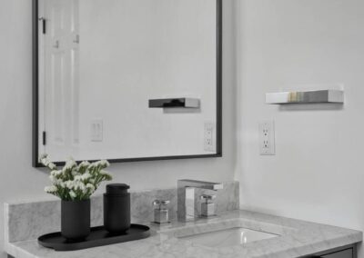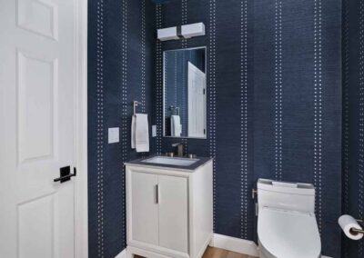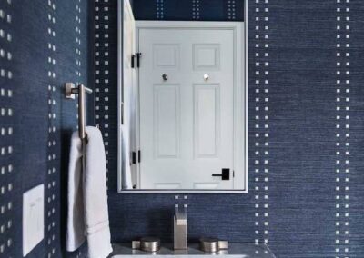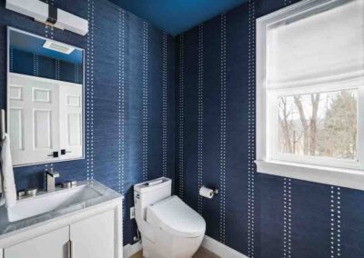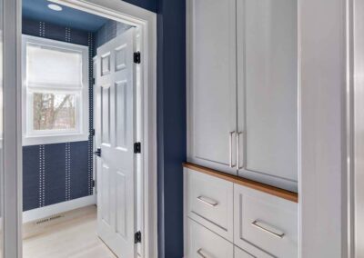Lexington Reno
DESIGN THAT KEPT HIM HOME
How thoughtful design (and a dream kitchen) turned a 25-year house into a forever home.
After 25 years for Kara and Jeff in the same Lexington home, they were ready for something different, or so one of them thought. Kara had always made peace with a kitchen she didn’t love. Jeff was ready to sell and head back to Cambridge. The goal was clear: make this renovation so irresistible that he’d fall in love with staying put.
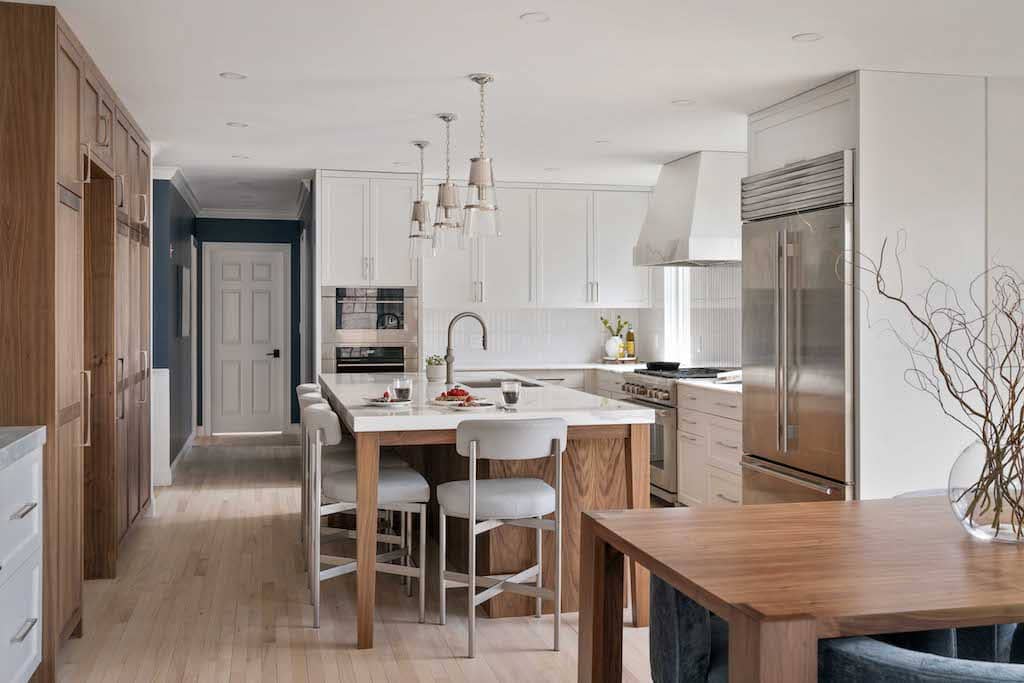
THOUGHTFUL DESIGN TURNED INTO A FOREVER HOME.
They had lived in this house for 25 years and were at a crossroad becoming empty nesters. Do they renovate to their wildest dreams or follow the husband’s dream and sell and move back to Cambridge. In the end they decided to see where the process brought them. We navigated opposing styles, a deep love of blue, and a lifestyle rooted in cooking, family, cats, and fresh produce. They trusted Amy Lynn Interiors to help reimagine how they lived… AND along the way, even transformed how they felt in their space. Spoiler: he doesn’t want to leave anymore.
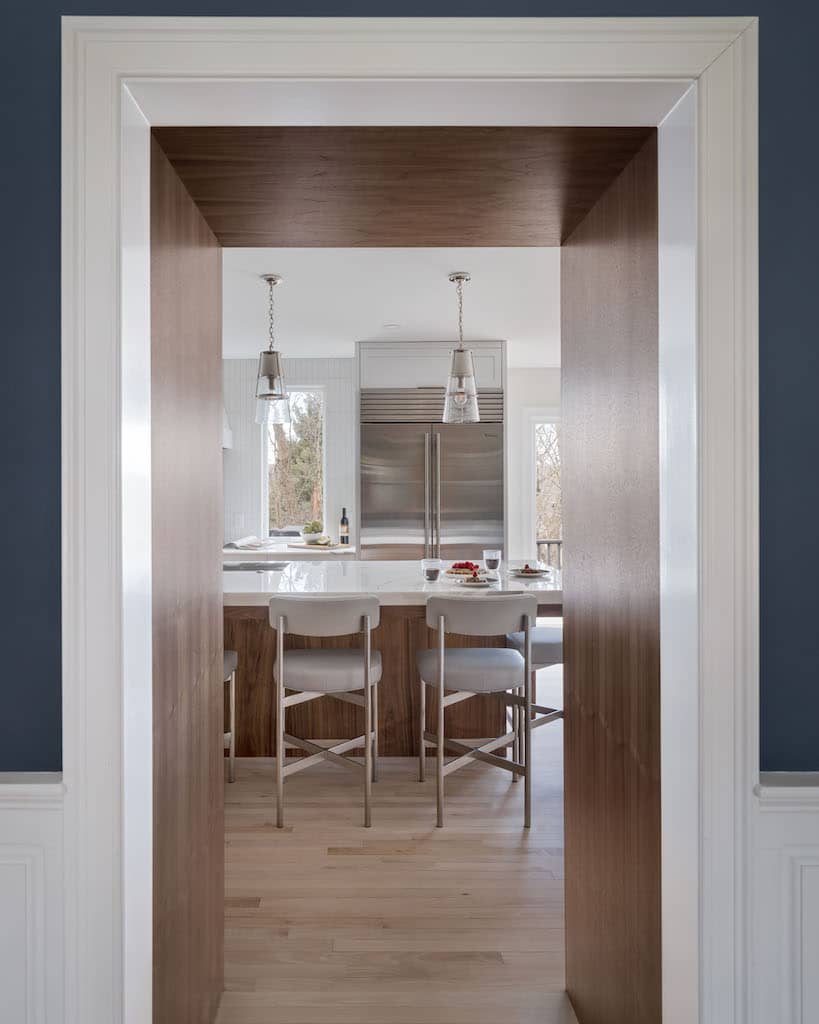
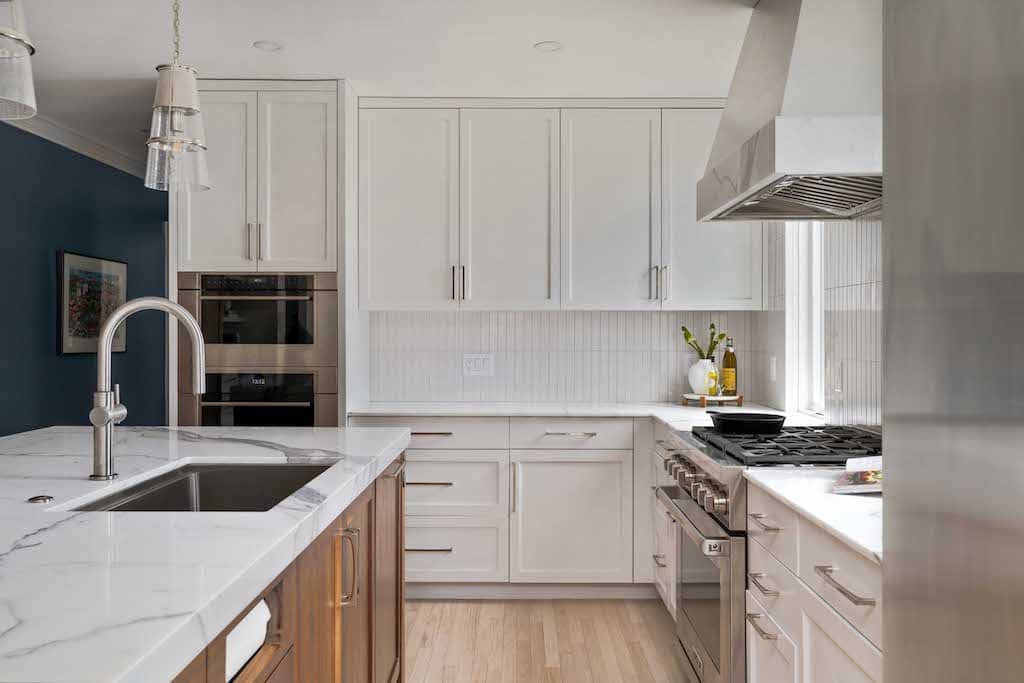
KITCHEN & DRY BAR
A culinary space designed for connection and hosting
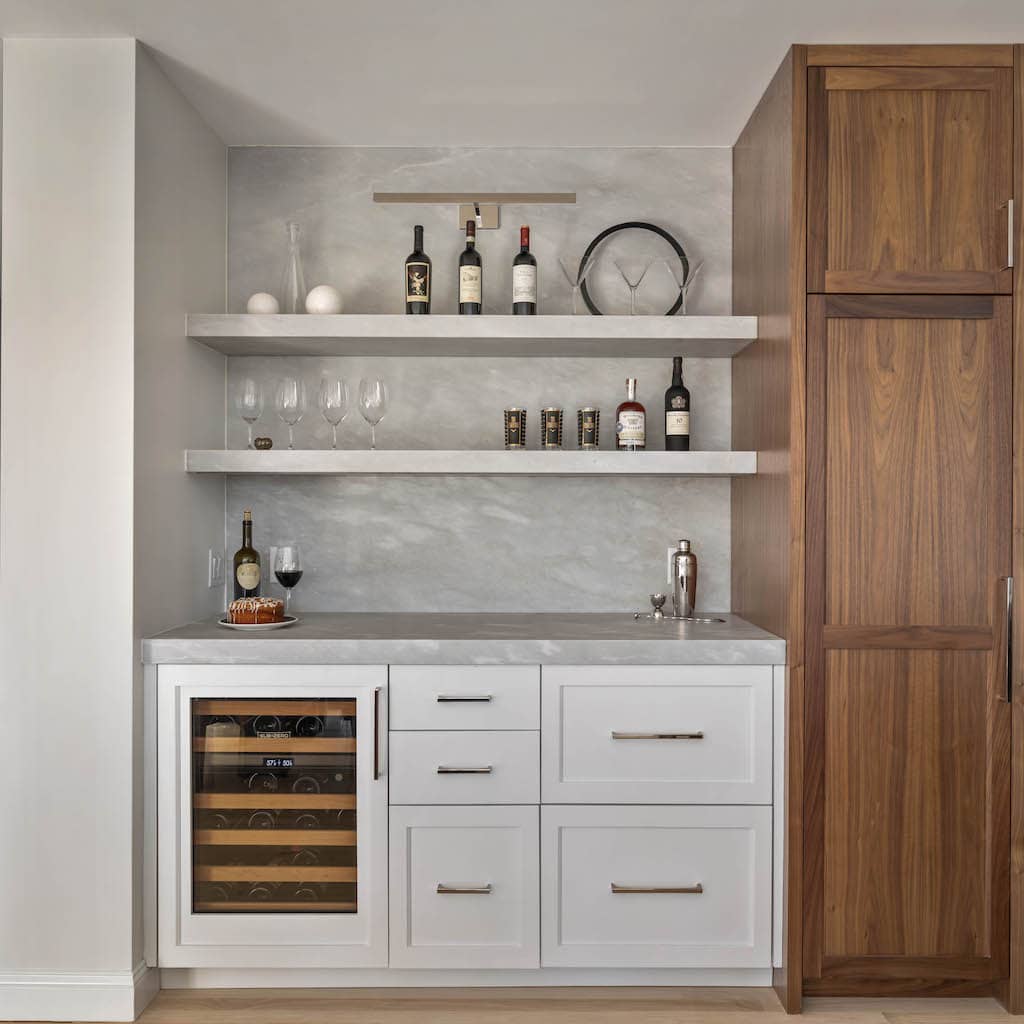
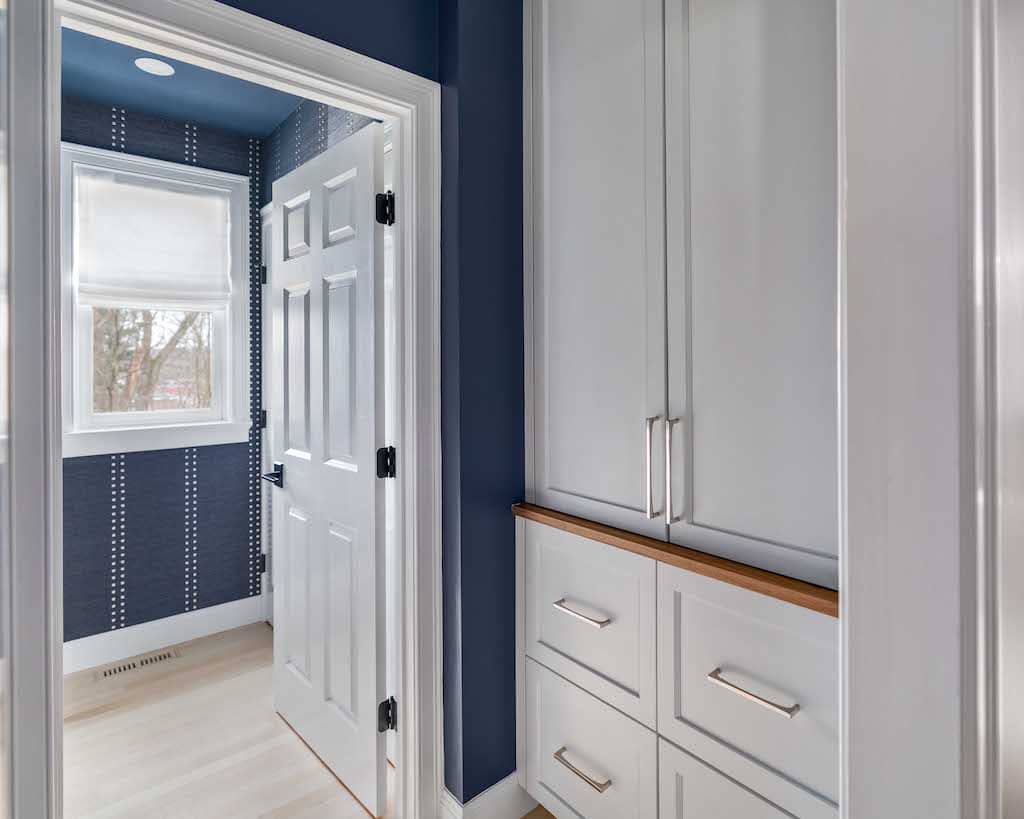
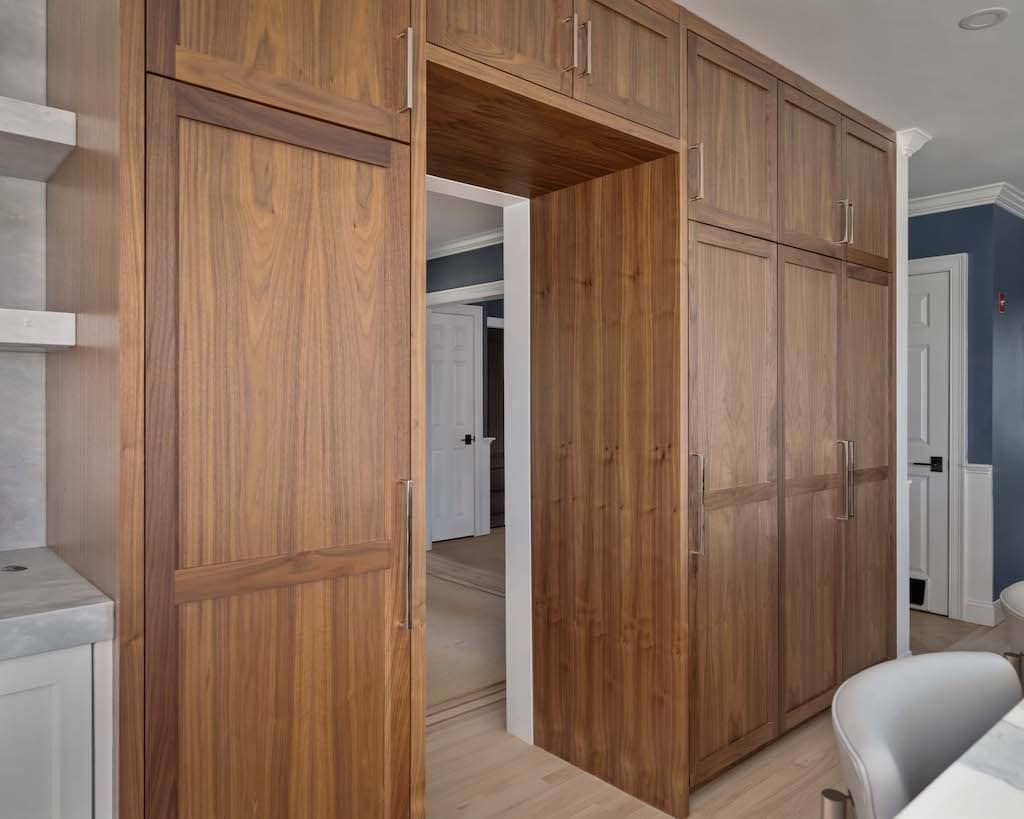
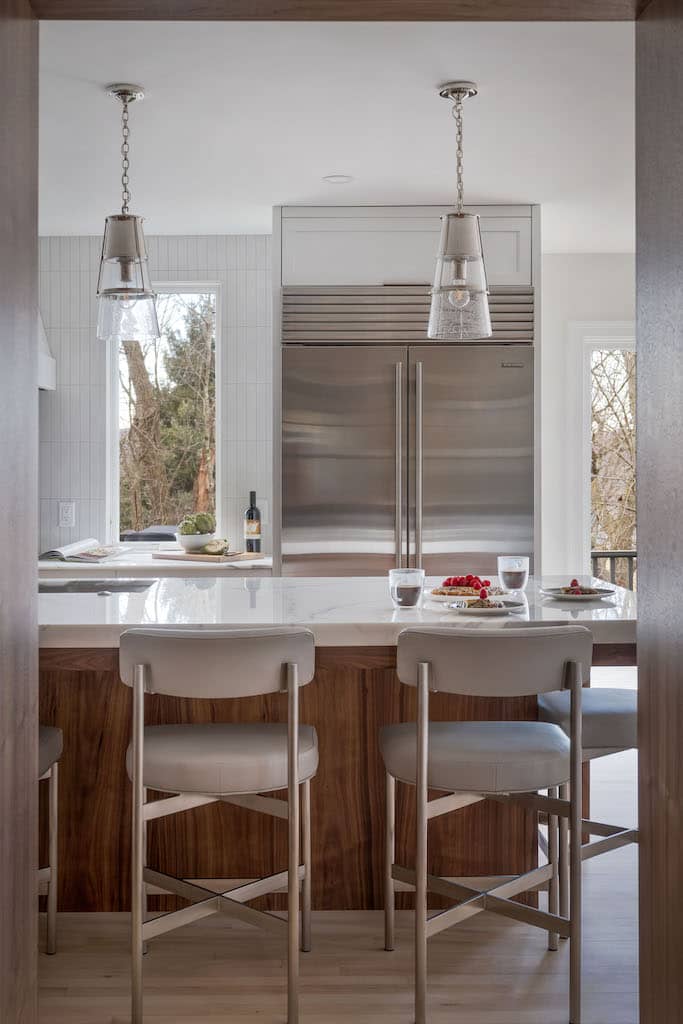
The island layout allowed seamless entertaining while giving Kara room to move. A hidden pantry for seasonal appliances made the kitchen feel expansive and efficient. The hood, wrapped in stone was an obvious choice as it allowed the stone to be appreciated from more view points of the kitchen. For Kara we could never have too much of this stone. When we went stone shopping it stopped her in her tracks and from there influenced some of the design. Makes the hood easier to clean as well! A signature move we do when the sink is on the island is create a space for the paper towel so it can be tucked out of sight.
MASTER SUITE
A space that got smaller to feel bigger.
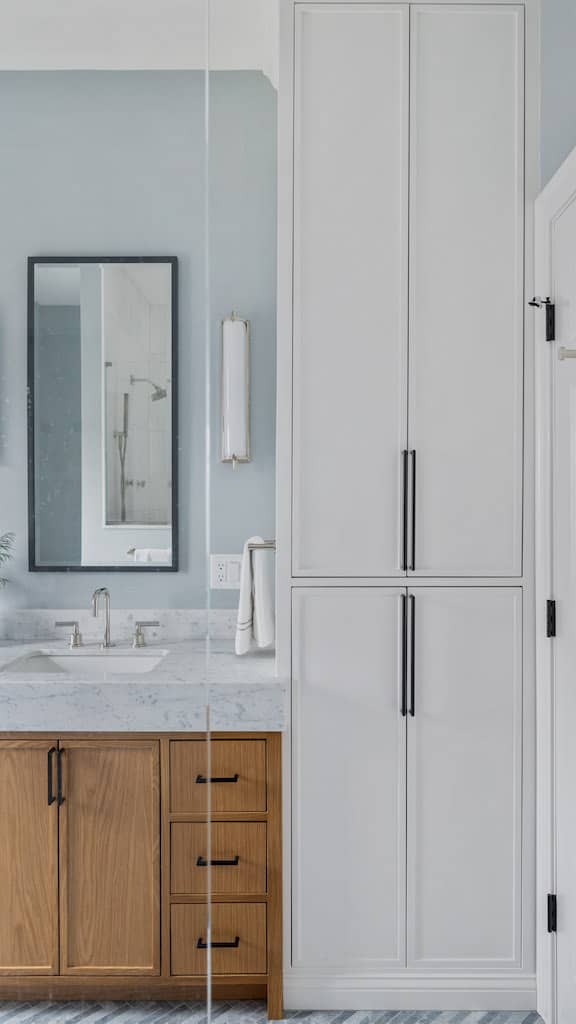
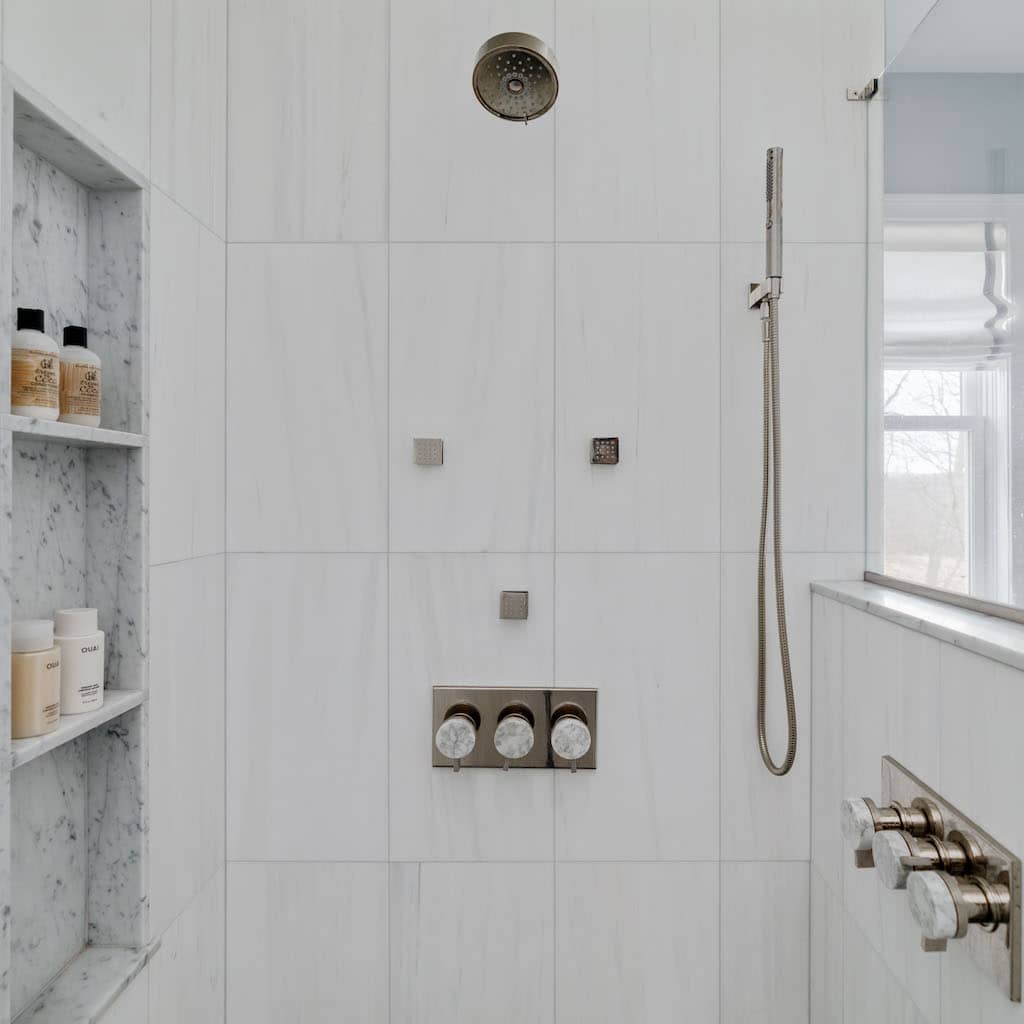
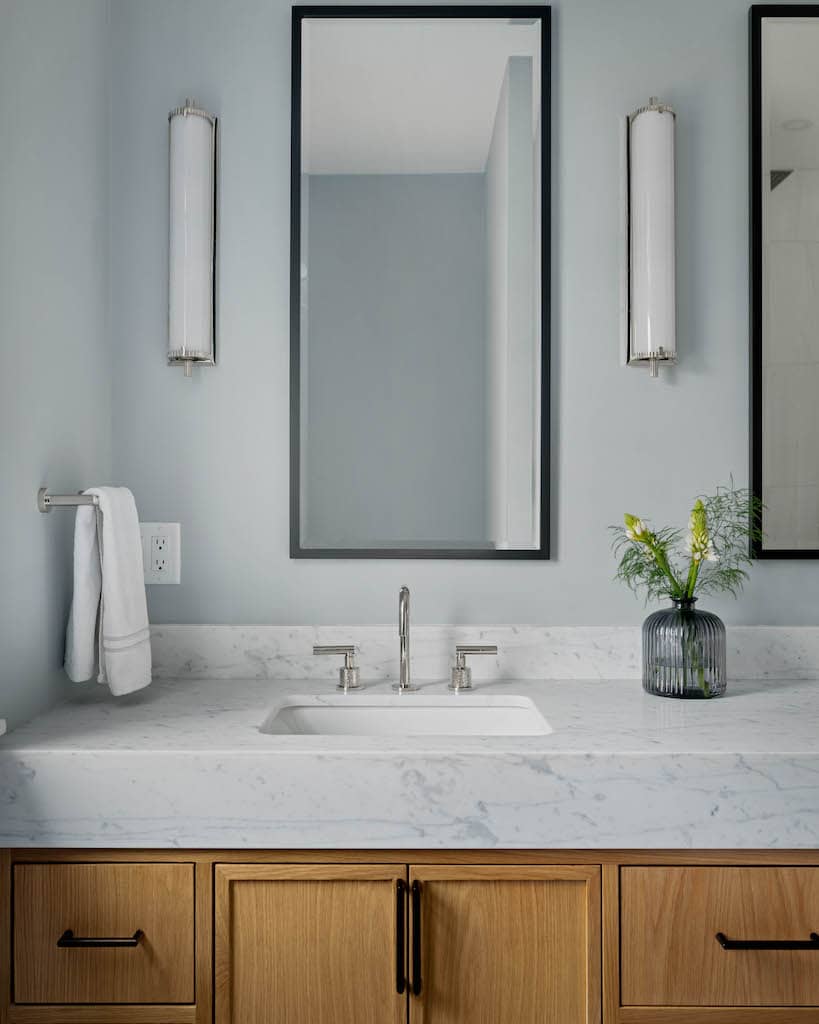
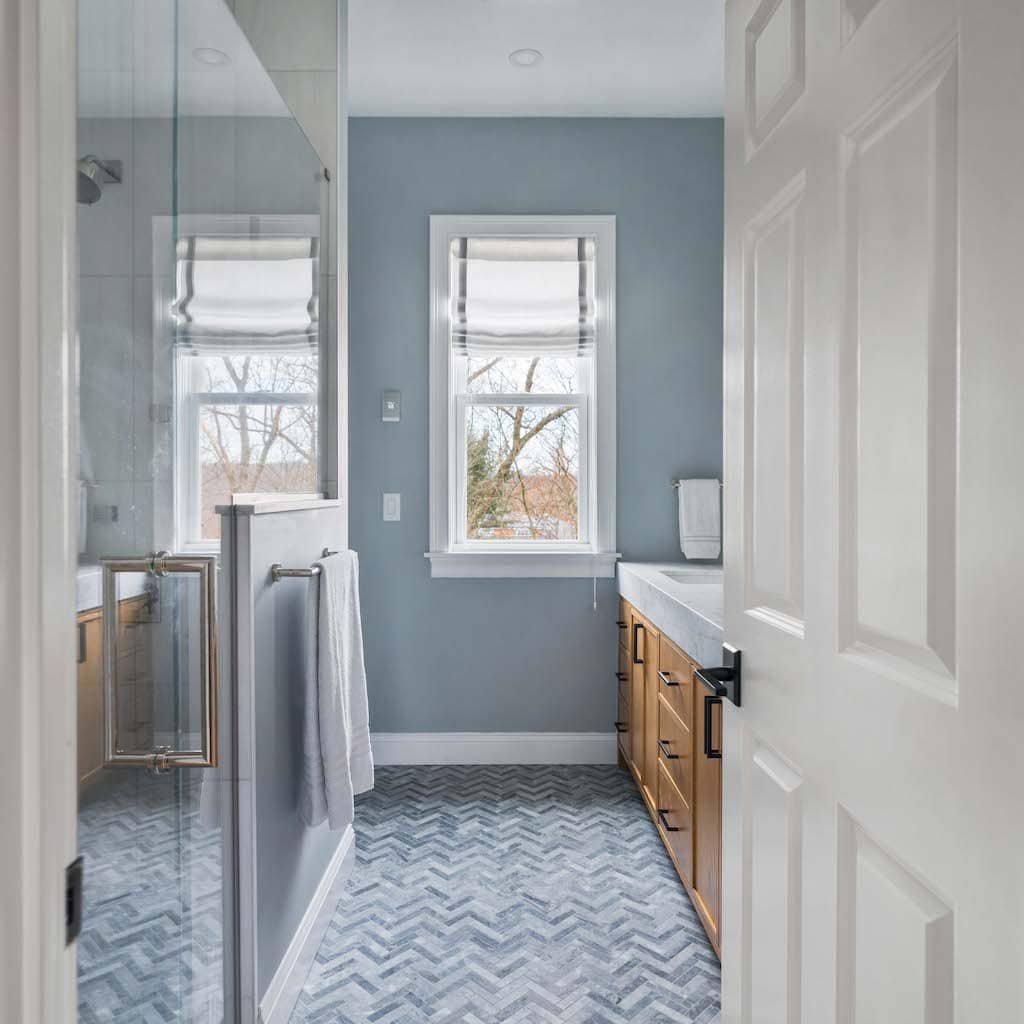
Vaulted ceilings were lowered to create balance and warmth. When pitching the idea of this Kara and Jeff were really hesitant to believe that lowering the ceiling would in fact make the bathroom feel bigger. They trusted our guidance and were so glad they did as it really made the space feel cozy and bigger. The ceilings being taller than the width and length of the room created an imbalance. We kept the ceilings tall, adding a taller window and thicker countertops to really anchor the scale of the bathroom. Jeff and Kara both appreciated the adjustable body sprays as it could cater to both of their heights as well as the tall niche for the same reason. One of the highlights when designing this bathroom was finding the floor tile. Kara really liked it being a slightly different take than the normal herringbone. You’ll see that same concept throughout their home… they wanted something slightly different… more them!
KIDS BATHROOM
A welcome home message in tile and light.
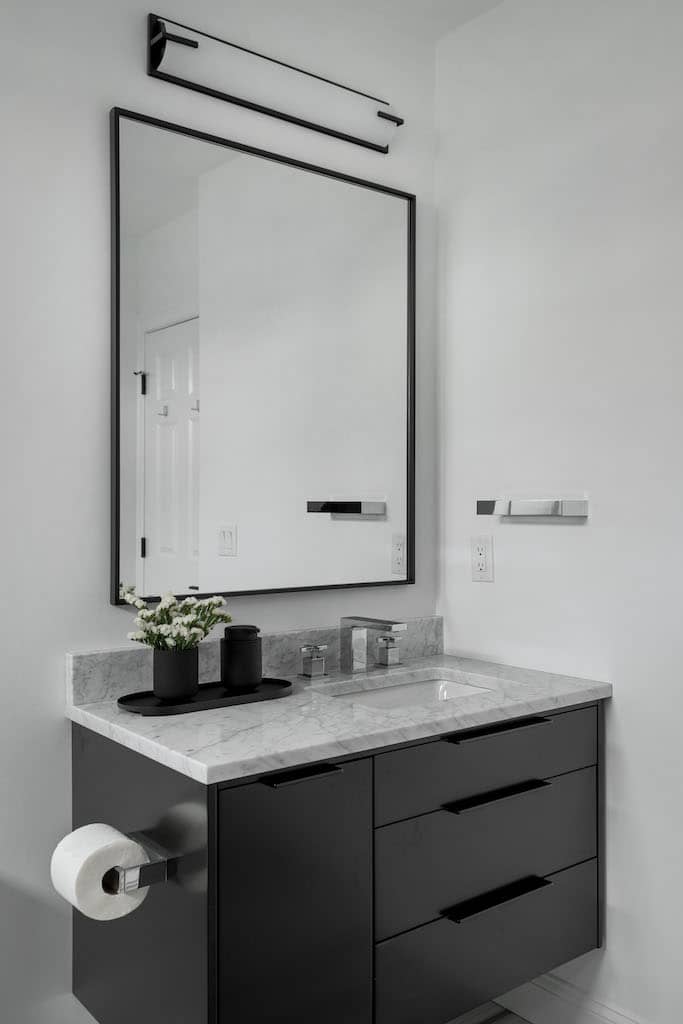
“THIS BATHROOM HAS TO BE SO GOOD THE KIDS COME HOME FREQUENTLY DUE TO IT”
– KARA
“THIS BATHROOM HAS TO BE SO GOOD THE KIDS COME HOME FREQUENTLY DUE TO IT”
– KARA
Again, unpopular truth – lowering the ceiling DOES make a space feel bigger when done right. The tile in this bathroom was what Kara wanted to use in the master suite but upon shopping we ended up thinking this would be great for the kids bathroom. To paint the picture, this is the bathroom at the top of the stairs and she sees it when going to her room every day. So she still gets to appreciate the tile she originally loved.
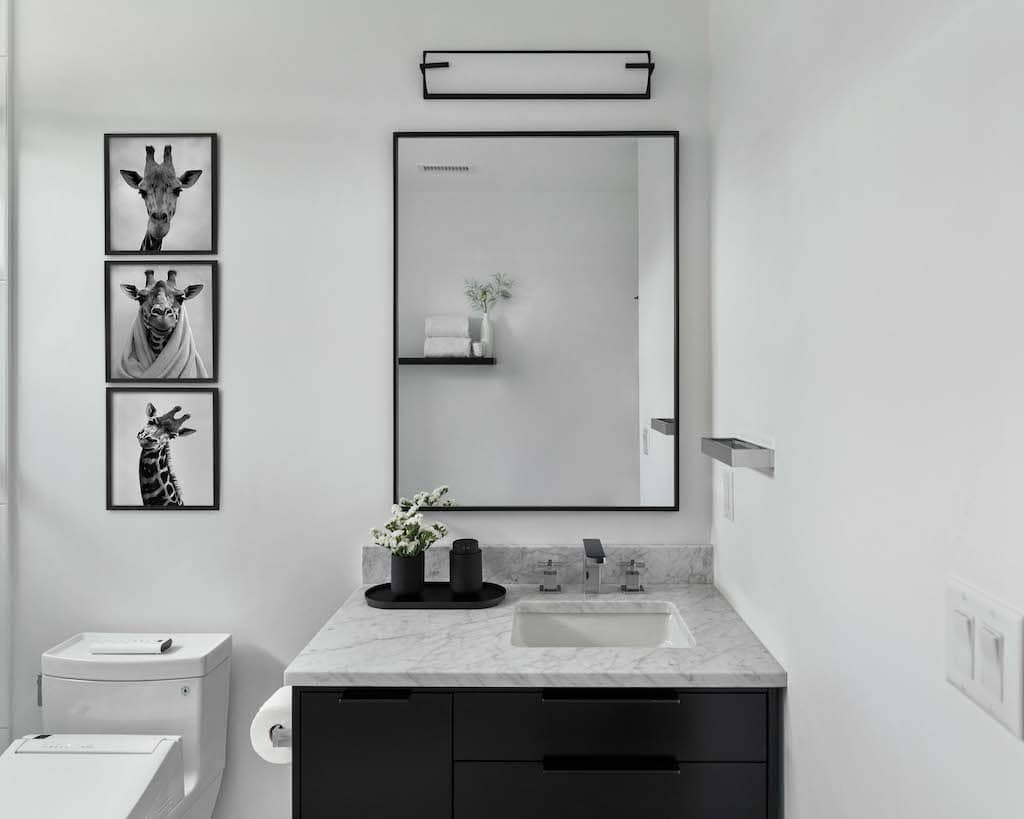
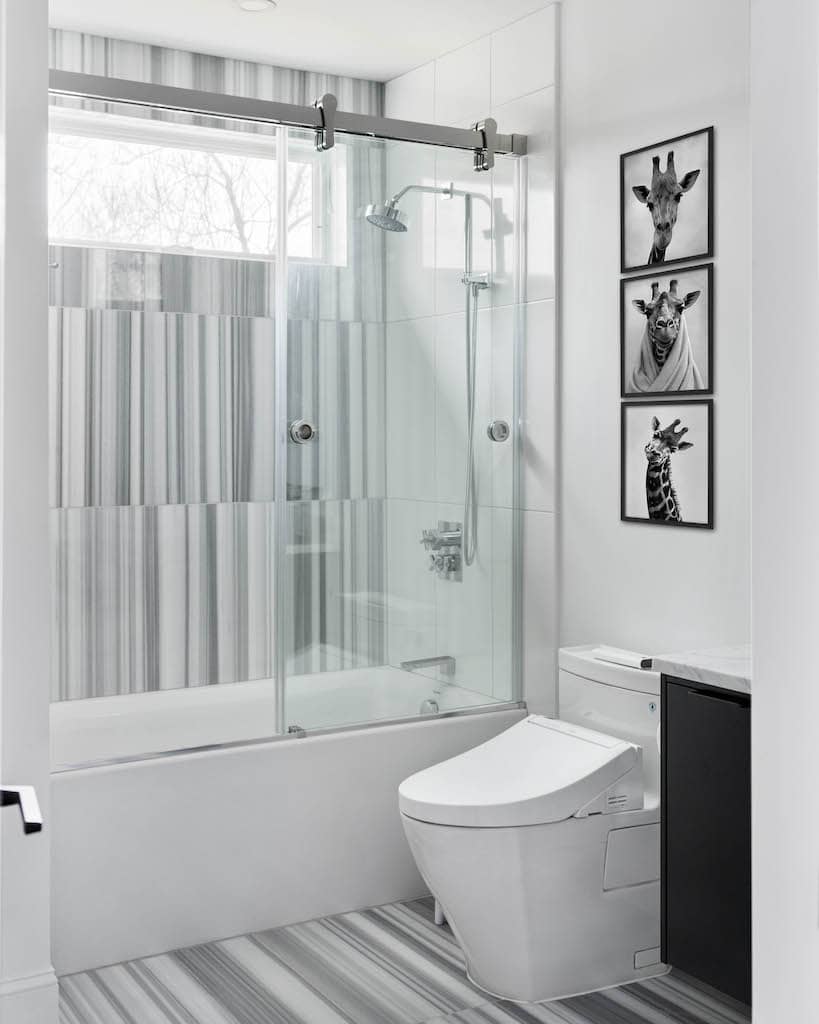
A funny moment during this design planning was during a site visit where the kids happened to be home from college. In that meeting we decided to add a window in their shower. Since the kids were home we were able to measure their heights and pick a height that wouldn’t expose them allowing us to keep it a clear window without film.
GUEST SUITE
Design meets happy accidents.
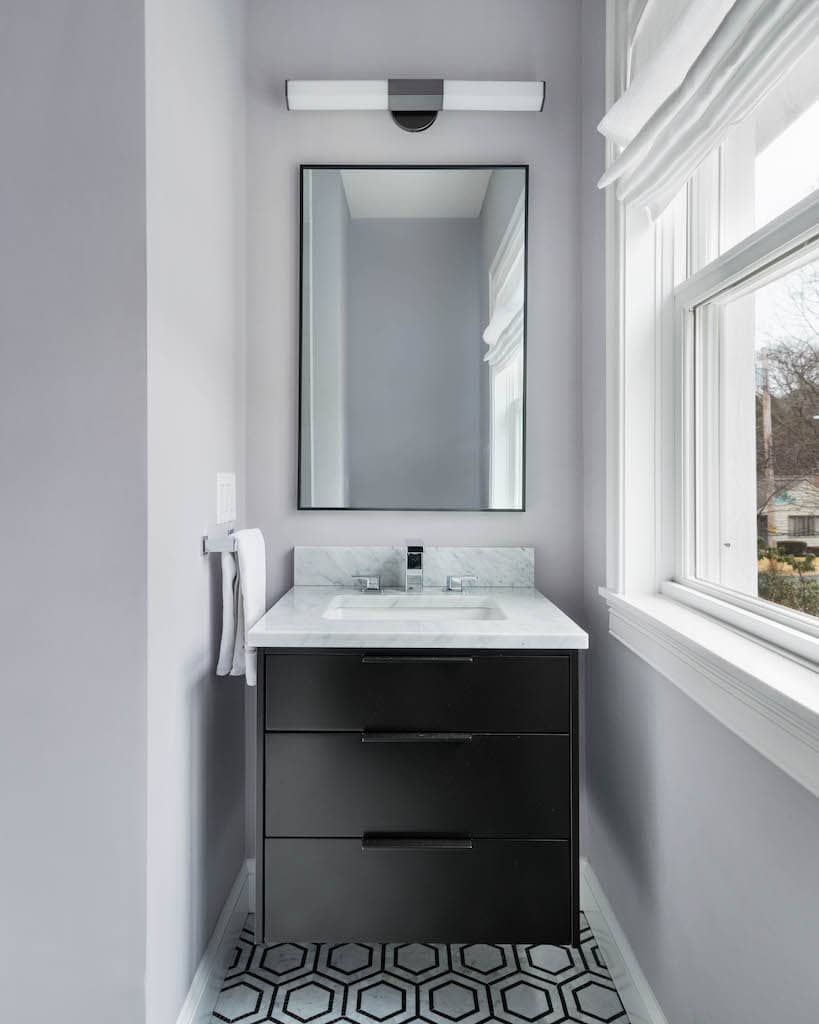
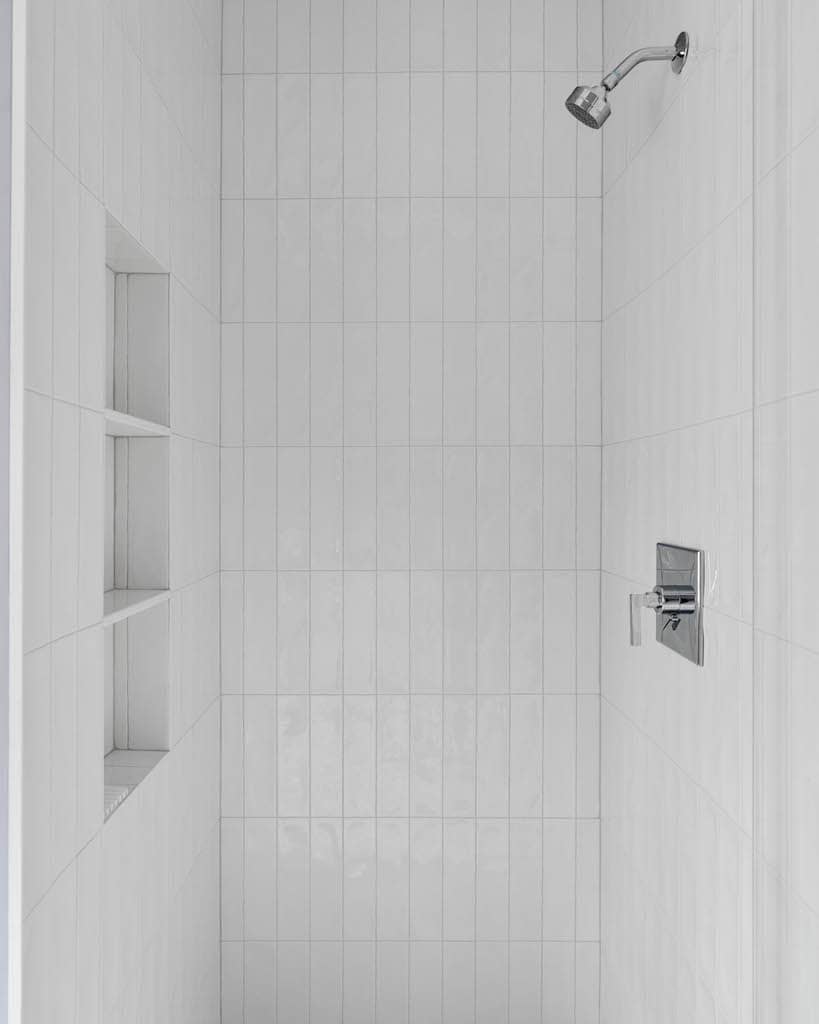
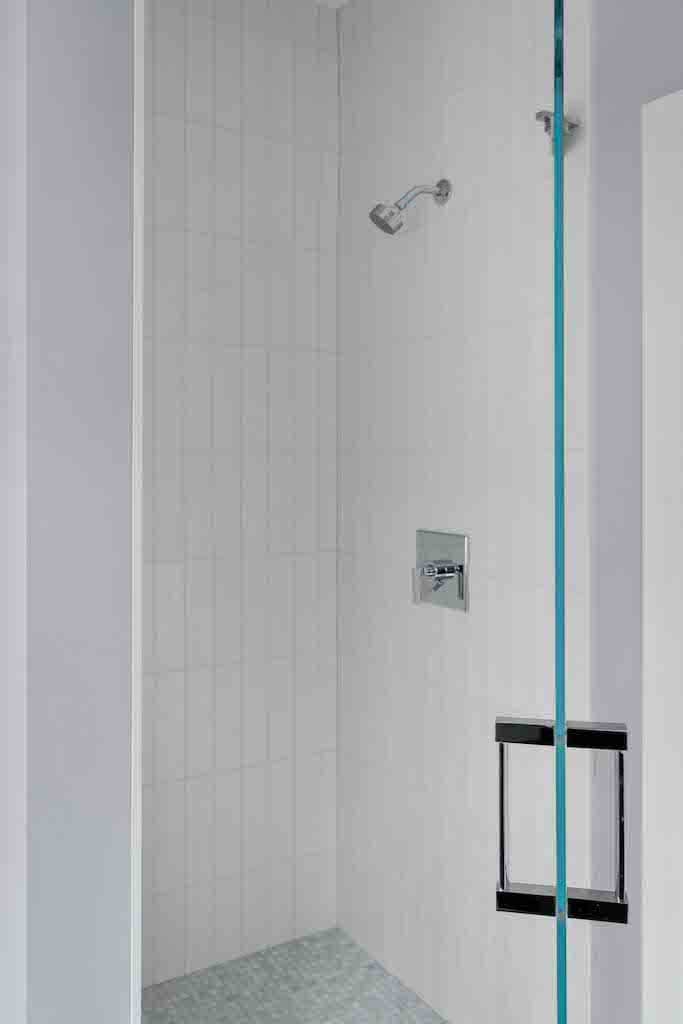
Sometimes accidents happen and they end up working out! In this case the painter ordered the paint off by 1 number and when the clients saw the first coat they fell in love. Our team designed a recessed niche in the shower to keep soaps out of sight. Intentional tile layouts made the bathrooms feel elegant and custom.
TWENTY FIVE YEARS LATER… IT WAS TIME.
Imagine wearing the same clothes for 25 years AND finally getting a new wardrobe that actually fits who you are. That’s what this home became.
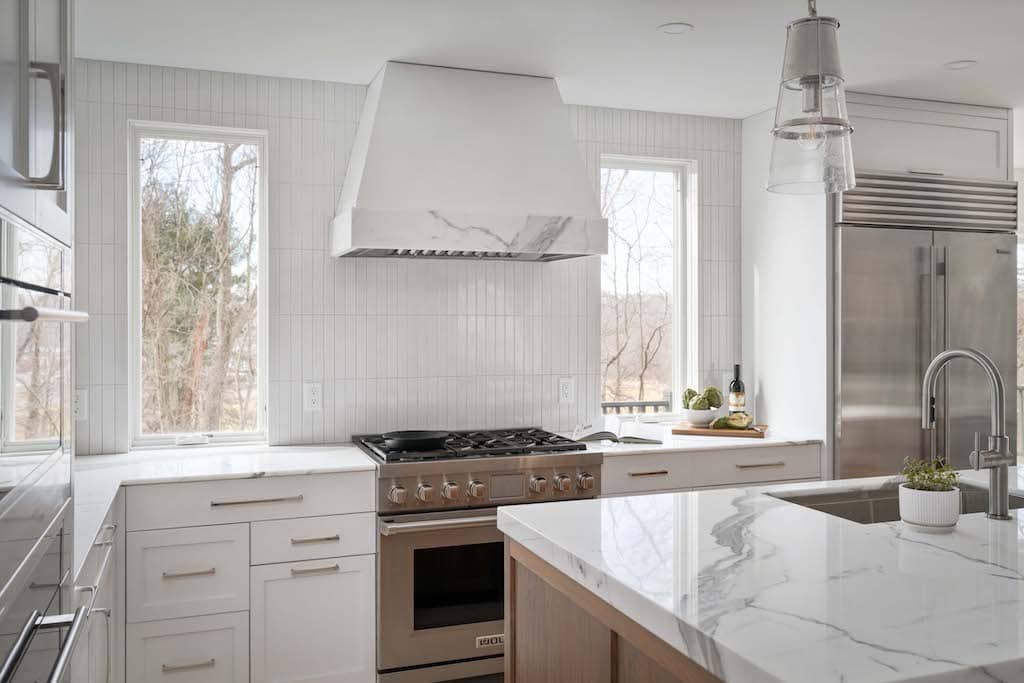
“WE DID IT, I DON’T EVEN THINK OF CAMBRIDGE”
– JEFF (THE HUSBAND)
“WE DID IT, I DON’T EVEN THINK OF CAMBRIDGE”
– JEFF (THE HUSBAND)
THE DREAM TEAM
DESIGN TEAM: Amy Lynn Interiors
ARCHITECT: n/a
BUILDER: Stillwater Building & Renovation
PHOTOGRAPHER: InFocus Media Lab
VIDEOGRAPHER: Kure Creative
